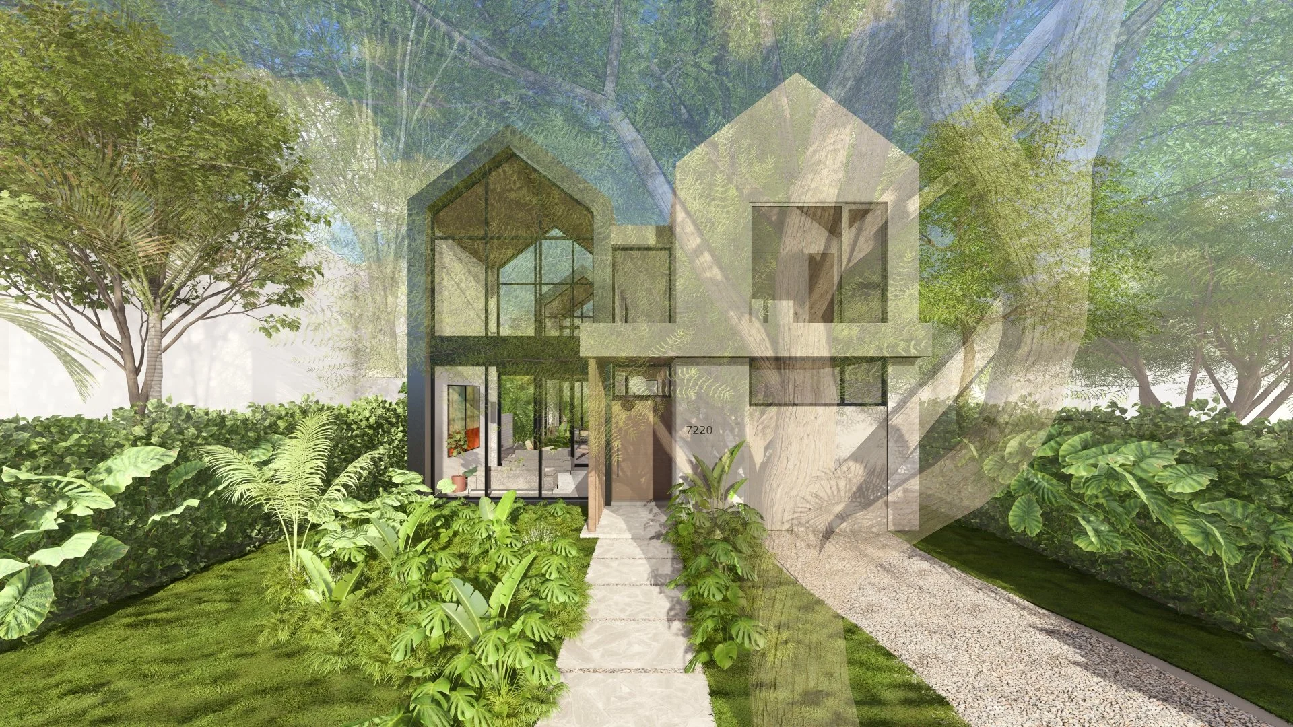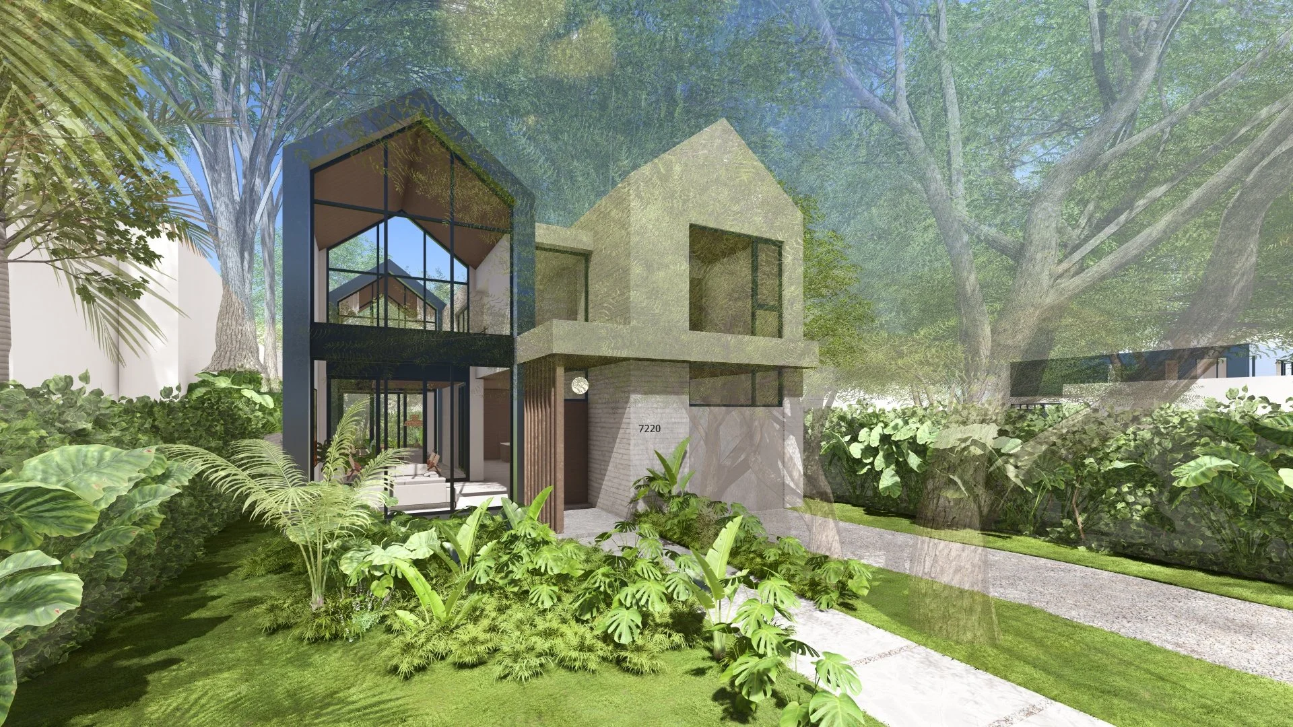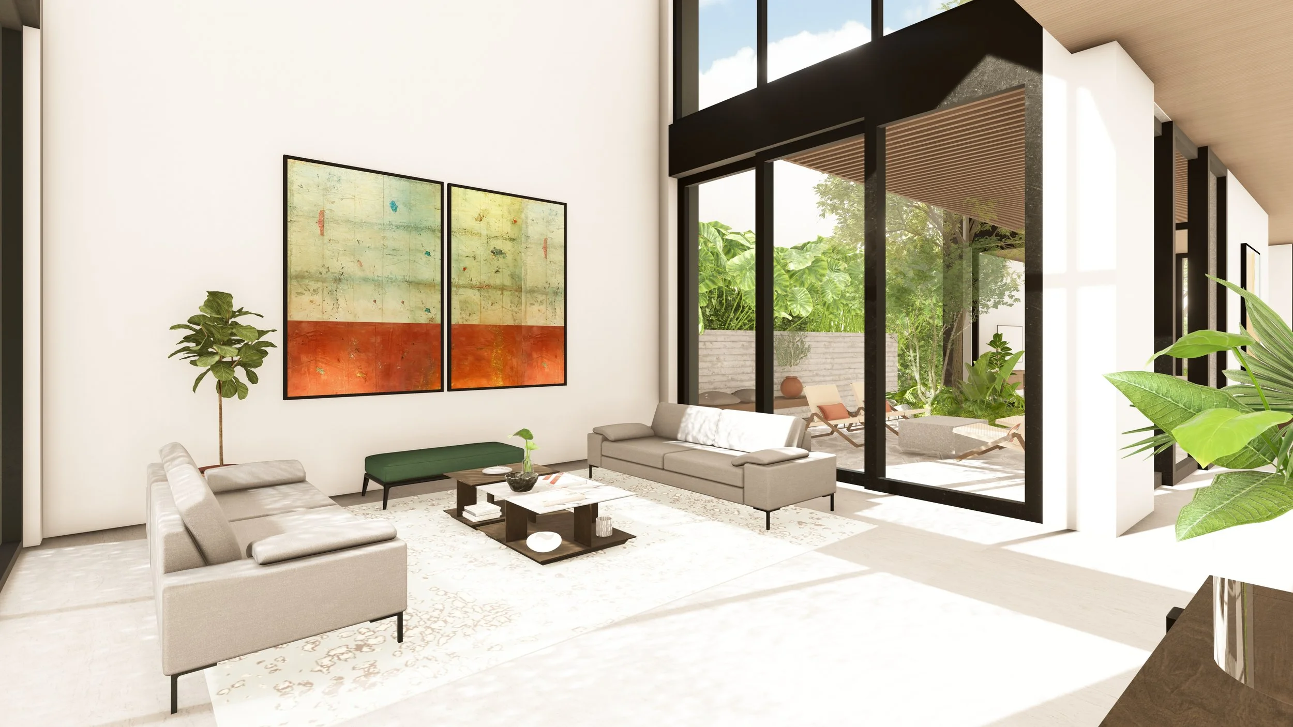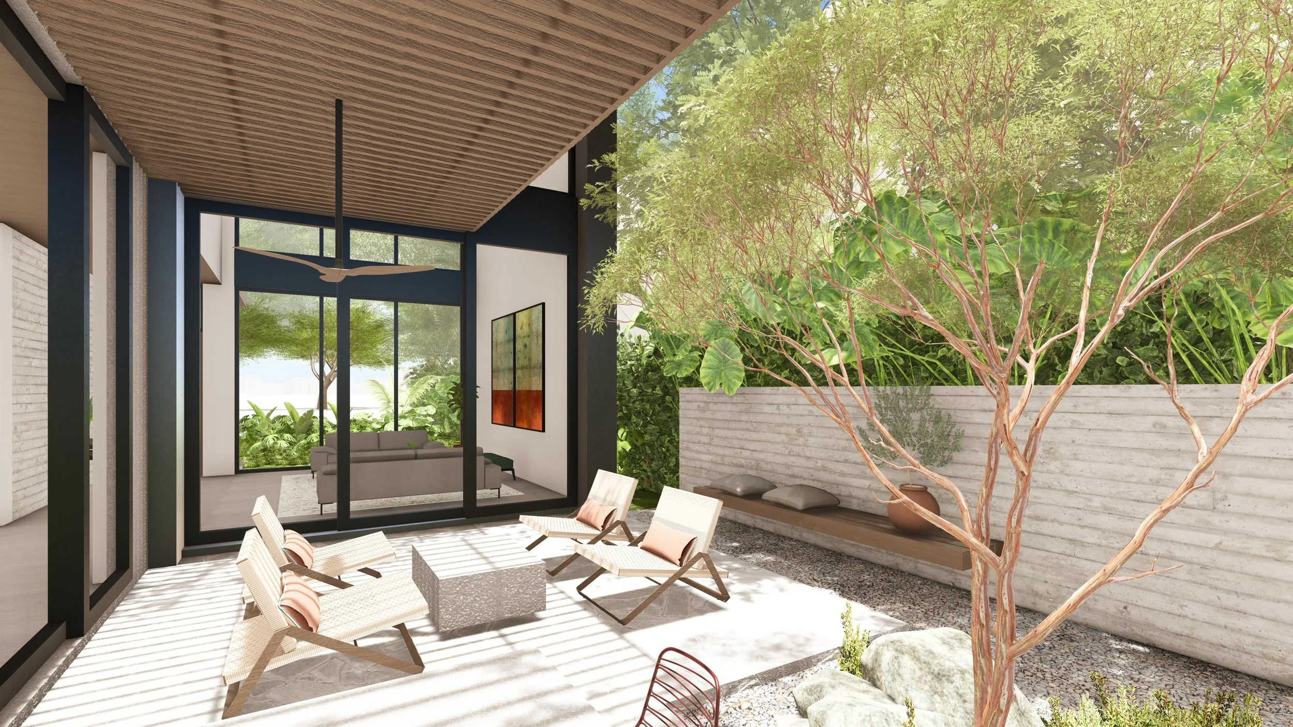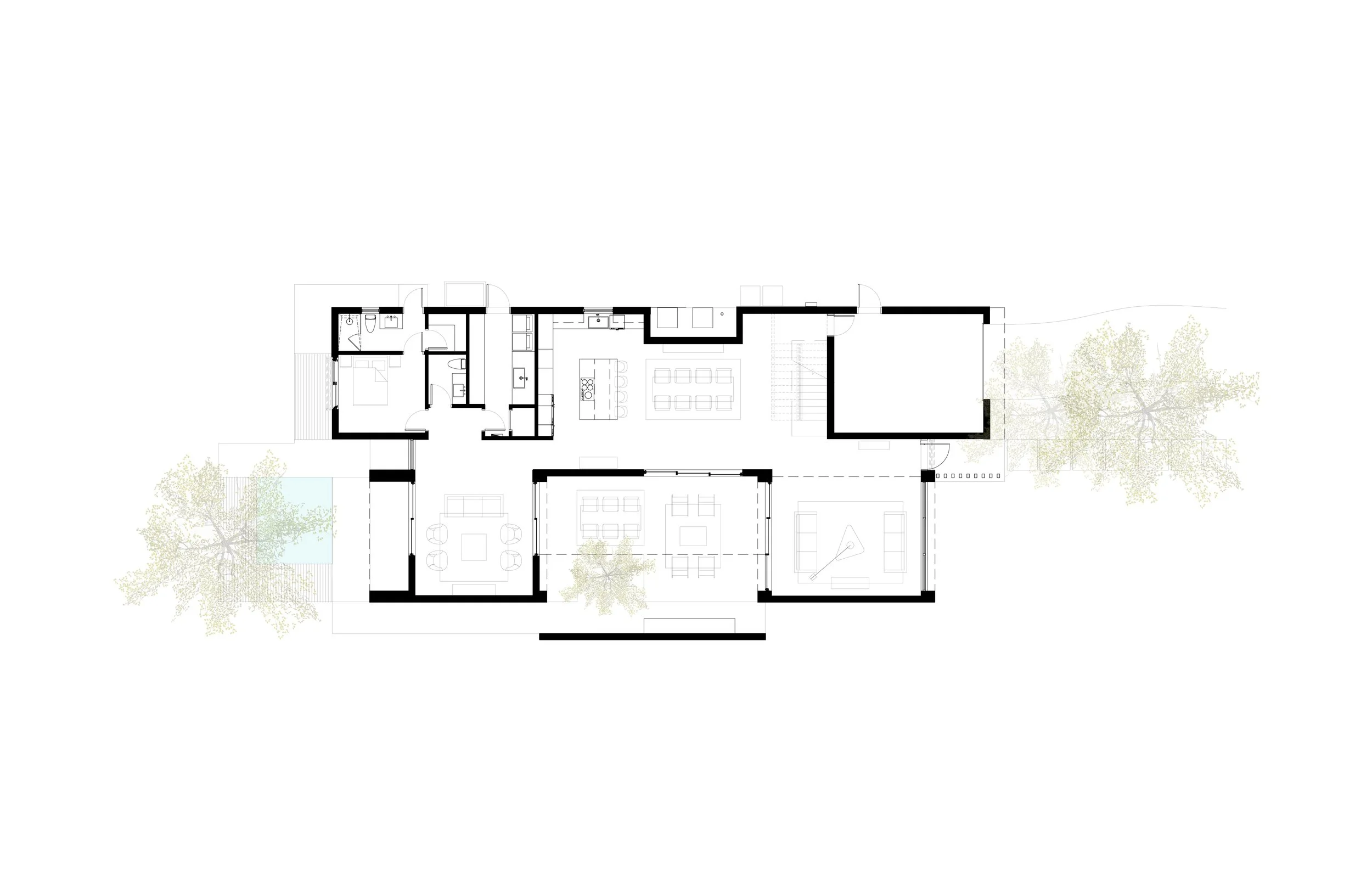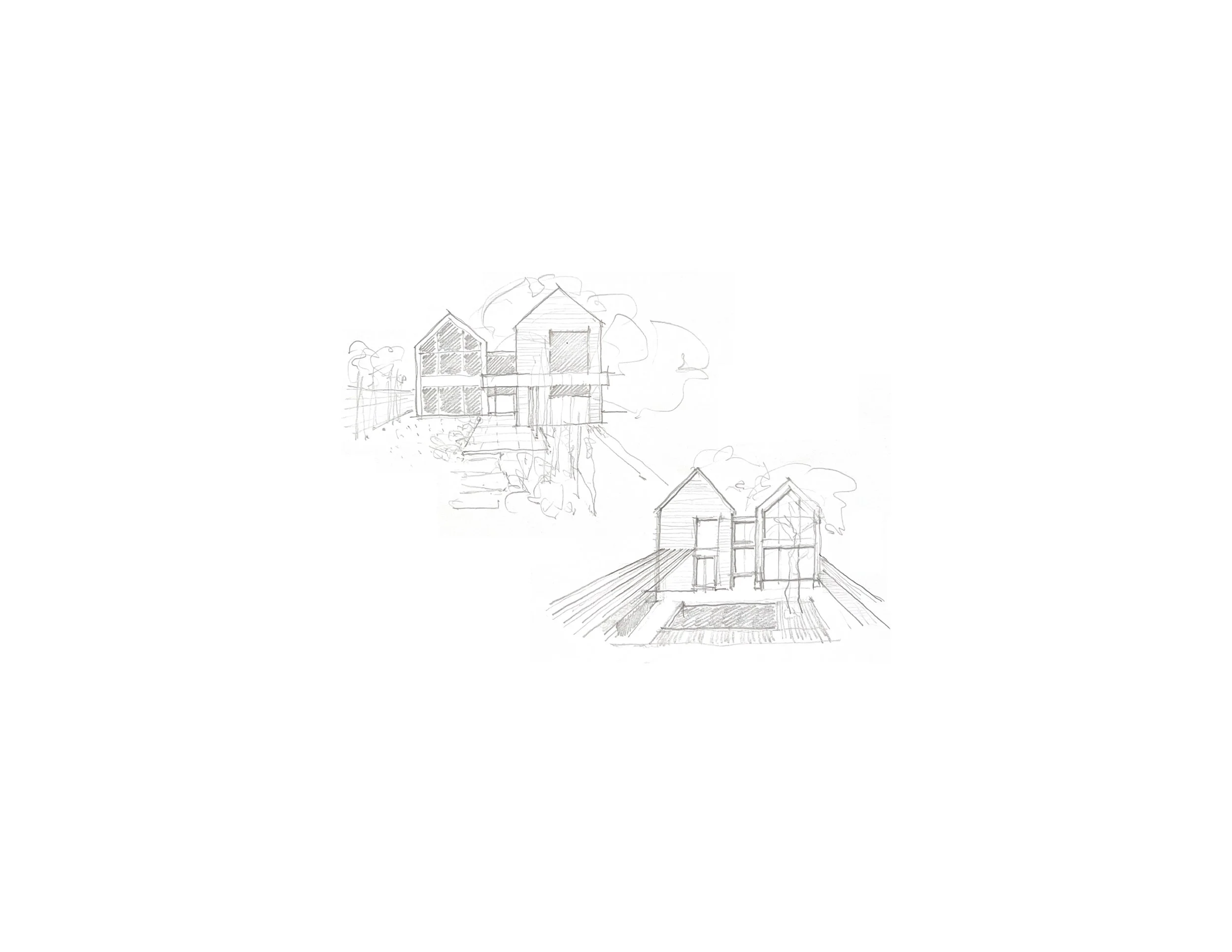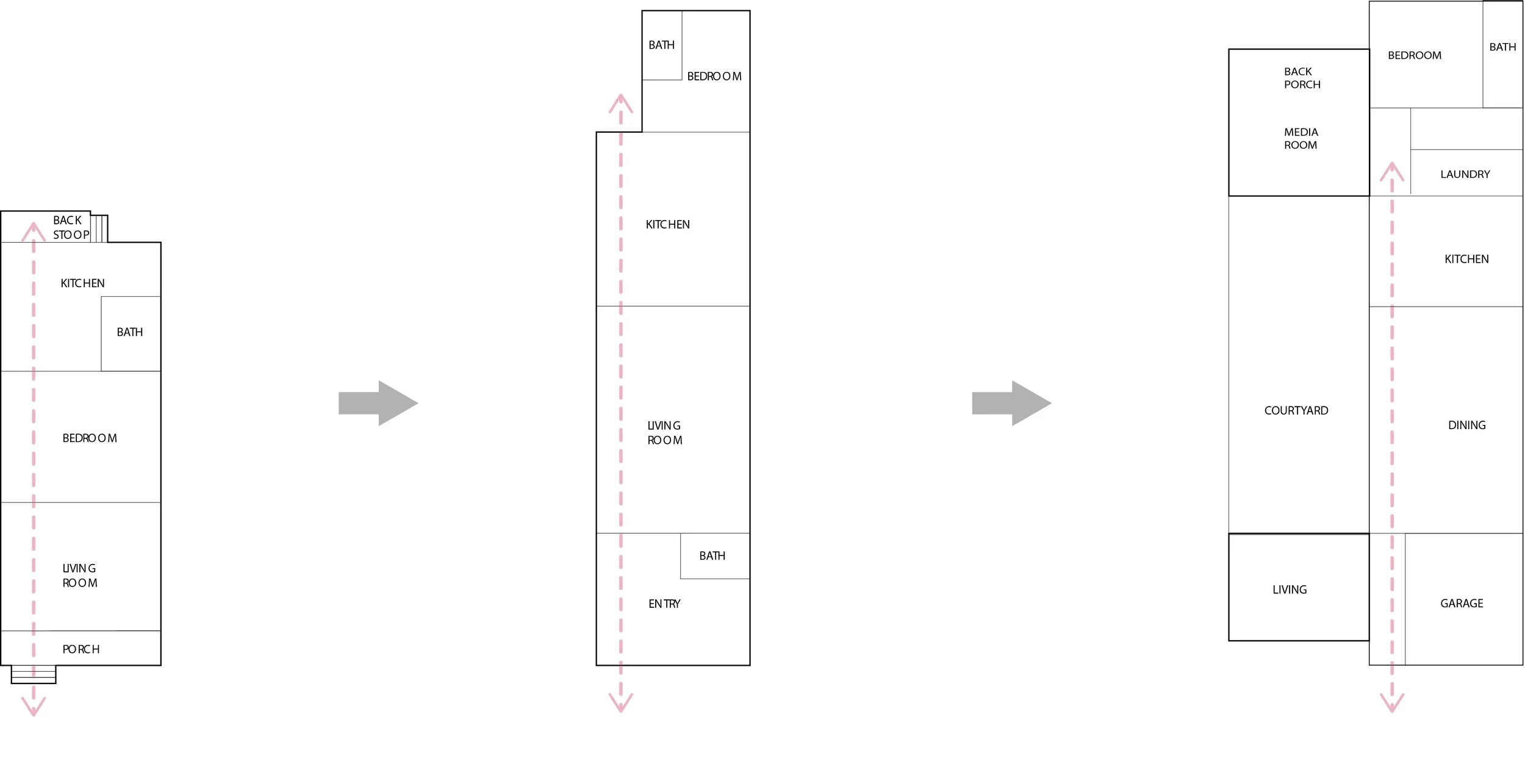ERWIN ROAD
IN PROGRESS
Tucked into the lush tree canopy of High Pines, this Miami residence blends modern geometry with its tropical setting. At its heart, a central courtyard connects the public spaces of the home, creating a seamless flow between indoors and outdoors. Expansive glass openings frame views through the house, while board formed concrete, tongue and groove ceilings, and warm wood floors bring texture and material richness to the bold forms. Layered landscaping further grounds the design in its tropical context.
This modern take on the classic shotgun house is designed for seamless circulation, allowing air to flow naturally from front to back. The architecture is organized around a simple and legible floor plan that guides you through the home with clarity and ease. Entry begins with a direct view toward the courtyard, establishing a sense of openness from the moment of arrival. The public spaces—the living room, dining area, and kitchen—are arranged around this outdoor core, allowing light and greenery to permeate the interior. Circulation naturally orbits the courtyard, offering intuitive connections between spaces while maintaining a strong orientation to the landscape.
Private areas are strategically placed along the perimeter, benefiting from privacy while still maintaining access to framed garden views. The straightforward plan reinforces functionality: public and private zones are distinct yet always connected through the courtyard and garden. This clarity of organization not only enhances daily living but also underscores the home’s modernist intent—a design rooted in proportion, transparency, and a seamless dialogue with its environment.
The elongated layout maximizes efficiency, guiding movement effortlessly through the home while inviting cross-ventilation for a breezy, open feel. High ceilings and expansive windows at the front create a welcoming presence, blending indoor and outdoor elements with lush greenery. At the rear, the design makes full use of the lot, featuring a private backyard retreat with a lounge area and a pool. This outdoor extension enhances the home’s livability, providing a space for relaxation and entertainment. The result is a thoughtfully crafted residence that balances openness, function, and a deep connection to its surroundings.

