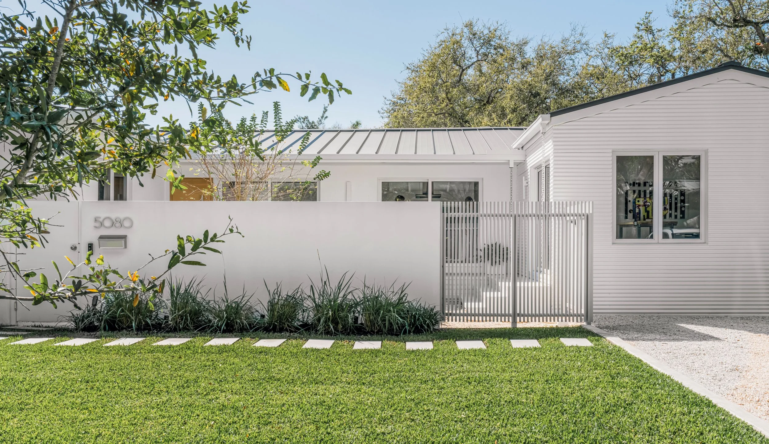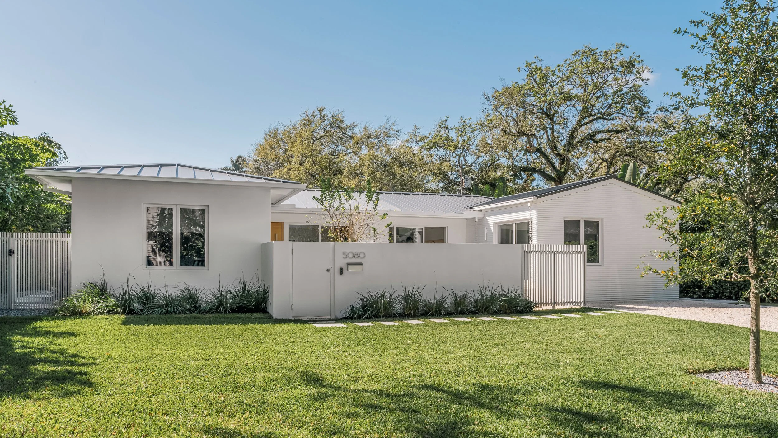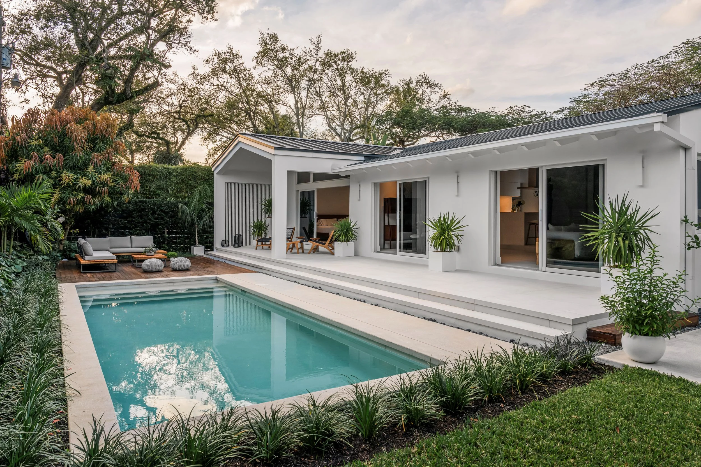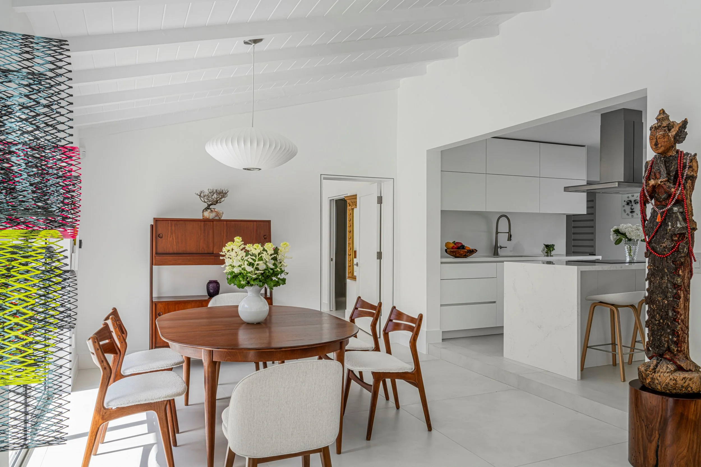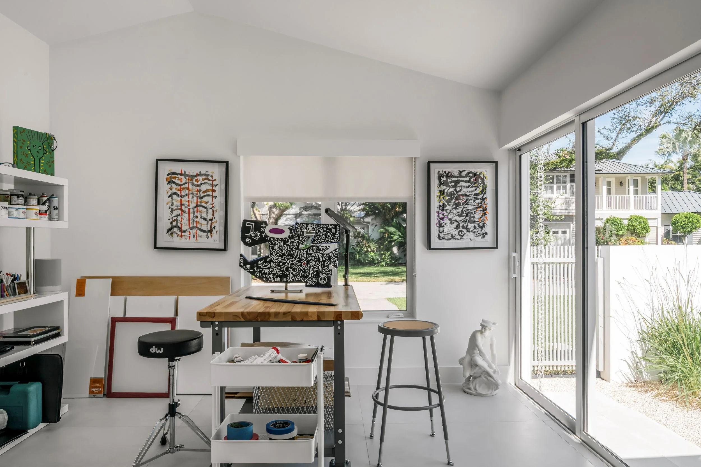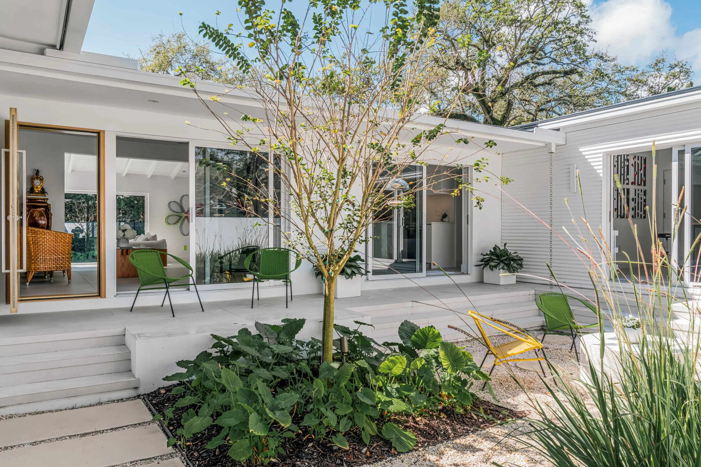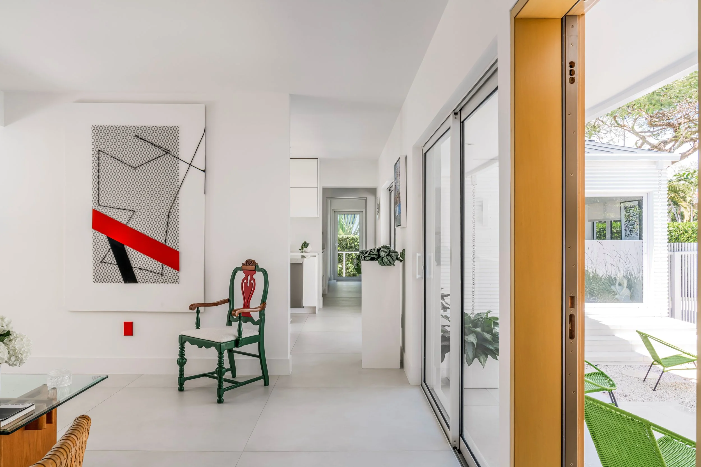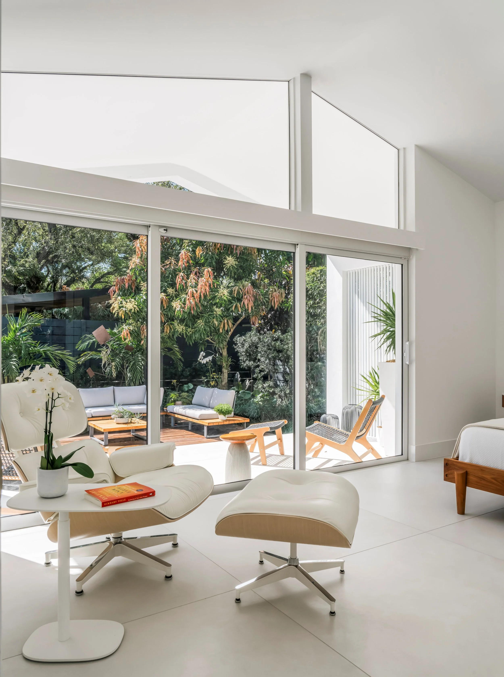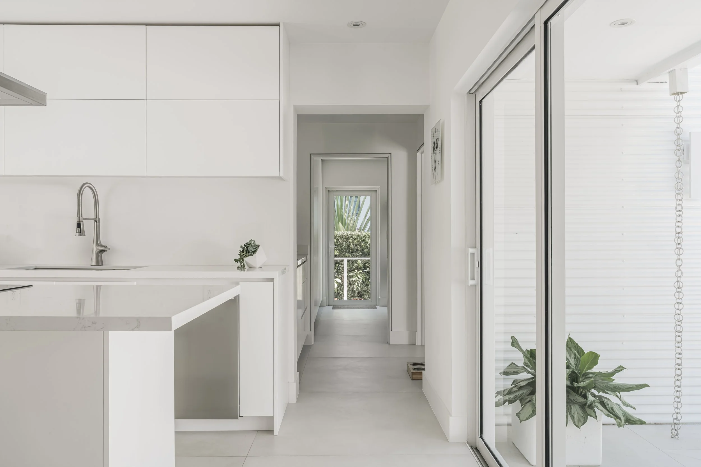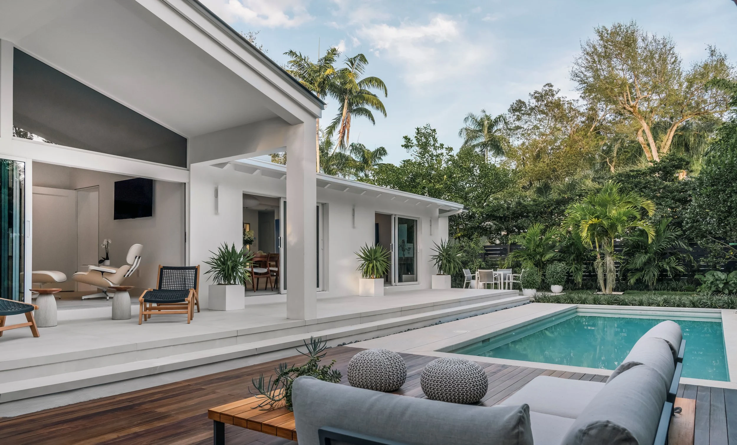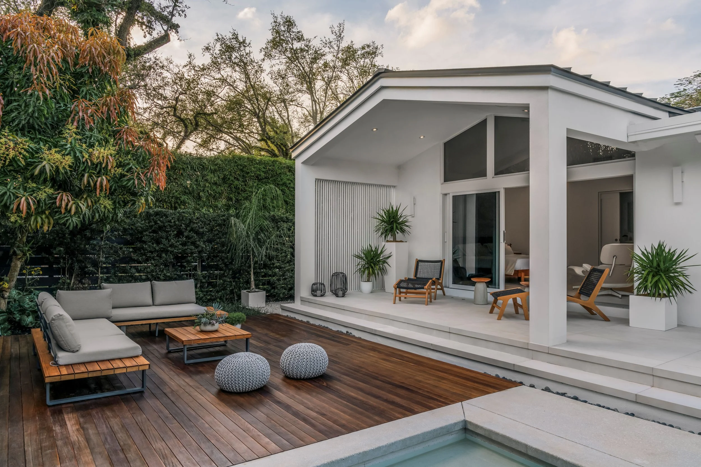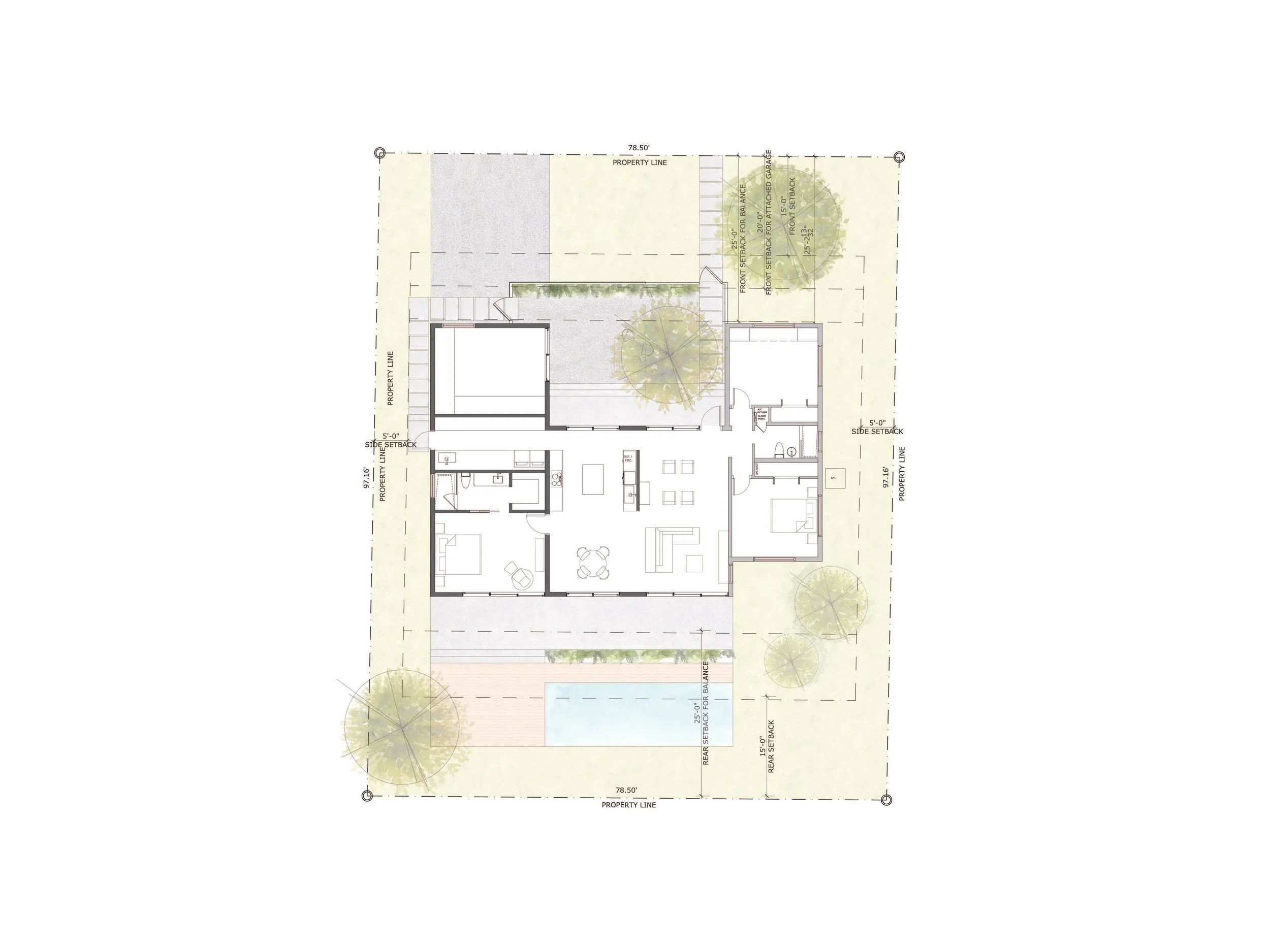BV HOUSE
BUILT
Nestled on a quiet street in Miami, this remodeled single-family residence redefines the relationship between indoor and outdoor living. The design introduces a new front courtyard, creating a private terrace that expands the living and kitchen areas beyond the envelope of the house. This addition establishes not only a dialogue between interior and exterior but also a dual orientation of outdoor life—where gathering spaces exist both at the back of the home and now prominently at the front.
The architecture is defined by its pristine white exterior, a restrained and timeless palette that sets the stage for a peaceful lifestyle. Acting as a blank canvas, the house allows the vibrancy of daily life—expressed through art, furniture, and personal objects—to bring color and character into the space. This deliberate simplicity elevates the home’s atmosphere, highlighting moments of creativity and personal expression while maintaining an overall sense of calm.
Inside, the spaces are conceived with clarity and openness, where light flows uninterrupted across smooth surfaces and through large openings. The continuity between indoors and outdoors makes each room feel larger, more connected, and always oriented toward nature. Every corner of the home has been reconsidered for function and intention, resulting in spaces that feel effortless in their balance between utility and beauty.
This remodel and addition transform the residence into more than a dwelling—it is a framework for living, a home that supports connection, creativity, and reflection, all within an architecture of simplicity and quiet strength.

