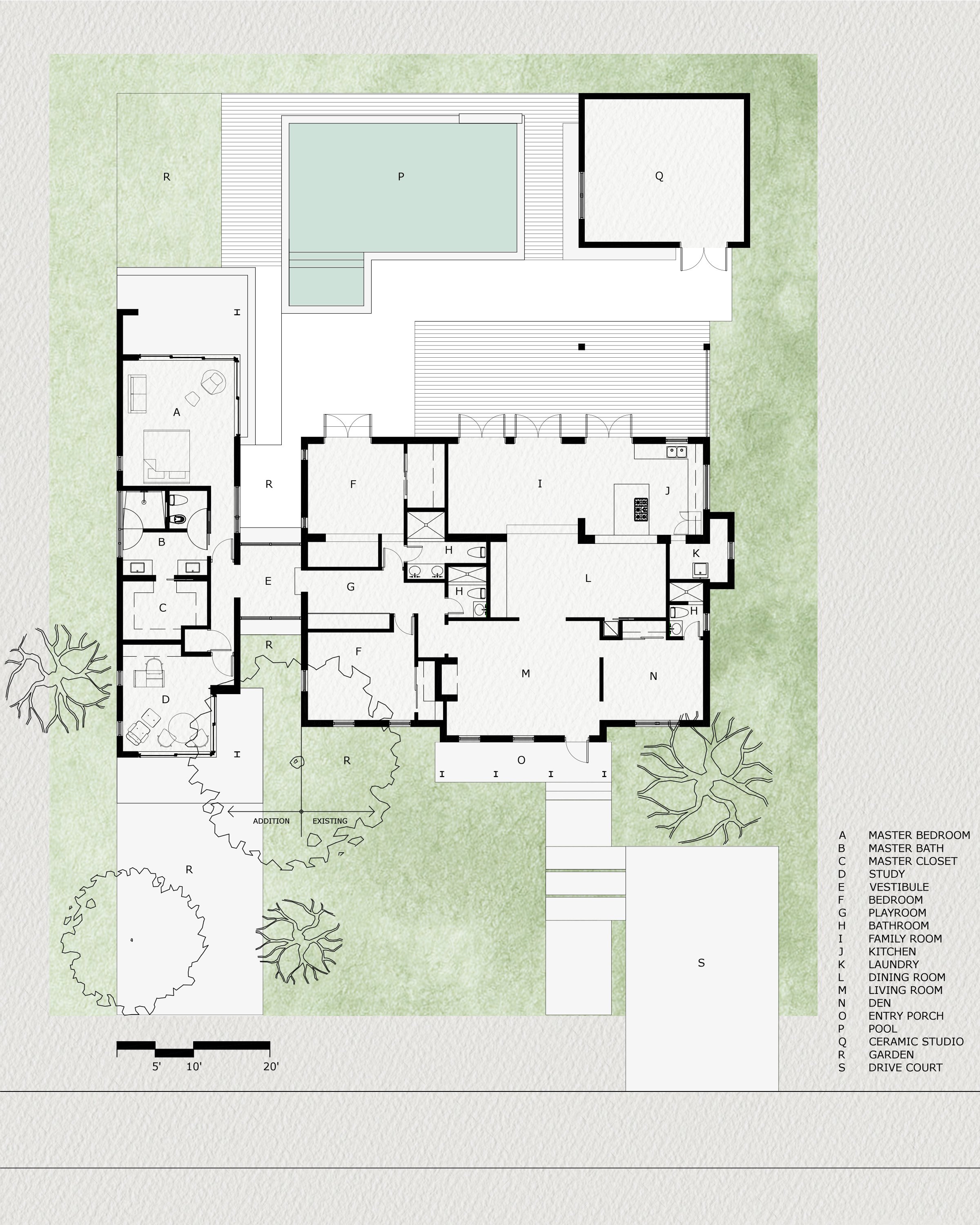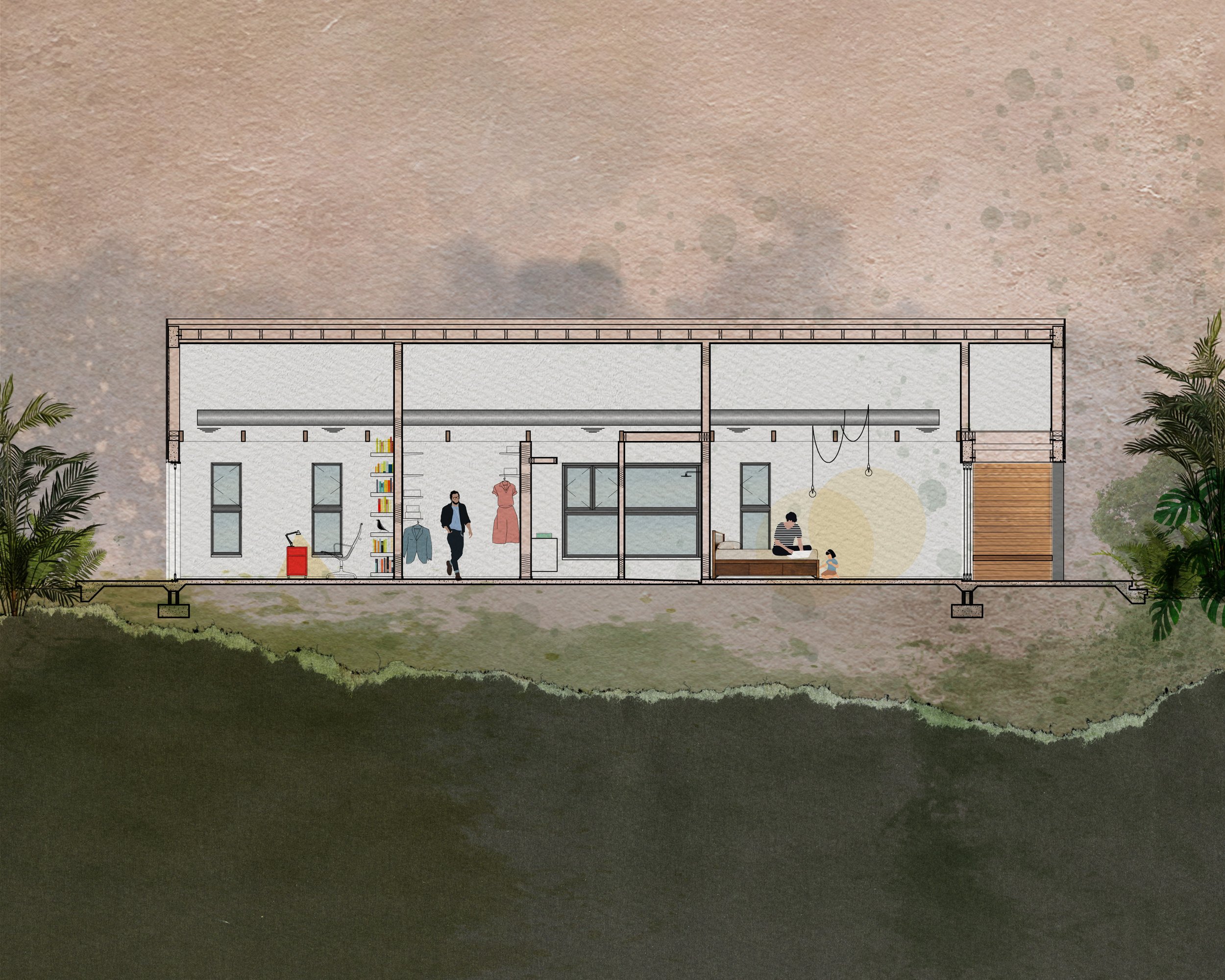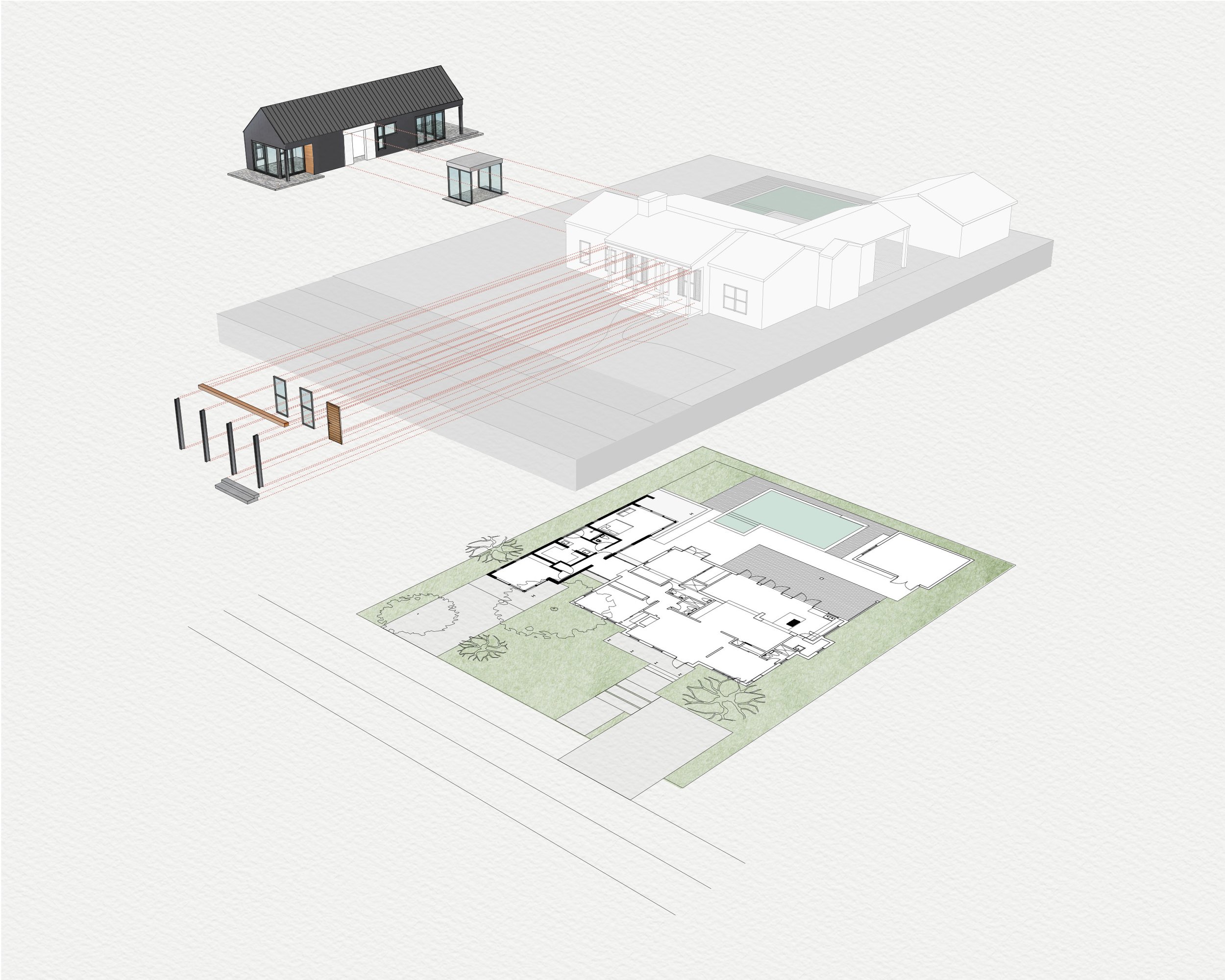SOUTH MIAMI BUNGALOW
Nestled in a tropical forest, surrounded by lush green palms and live oaks, the South Miami Bungalow conforms to simplicity; while the volumes flow harmoniously, there is nothing forced nor over-designed.
The 900 sqft addition in South Miami was designed for a ceramic artist and a music aficionado. They wanted a home that embraced the tropical aesthetic both outside and in. The program for the addition was straightforward: a new master bedroom and an office space for him. The goal was to maintain the intimate scale of the home, while adding square footage to create the simplest of spaces that did not sacrifice beauty or quality. Our process is one of editing rather than adding. In studying the existing site, it became clear that the solution was to create an addition that was somewhat “detached” from the existing house. This was the answer to the architectural conditions we faced but also for the concept we were after.
Elements such as metal pillars, timber features, and vaulted ceilings are repeated between the two light-filled volumes. The roof supports, AC ducts, concrete slab and electrical wiring are all exposed.
“Nestled among live oaks and tropical flora, the renovated bungalow stands out from the lush landscape with minimalist and monochromatic architecture.”
-Dwell, 2018



















